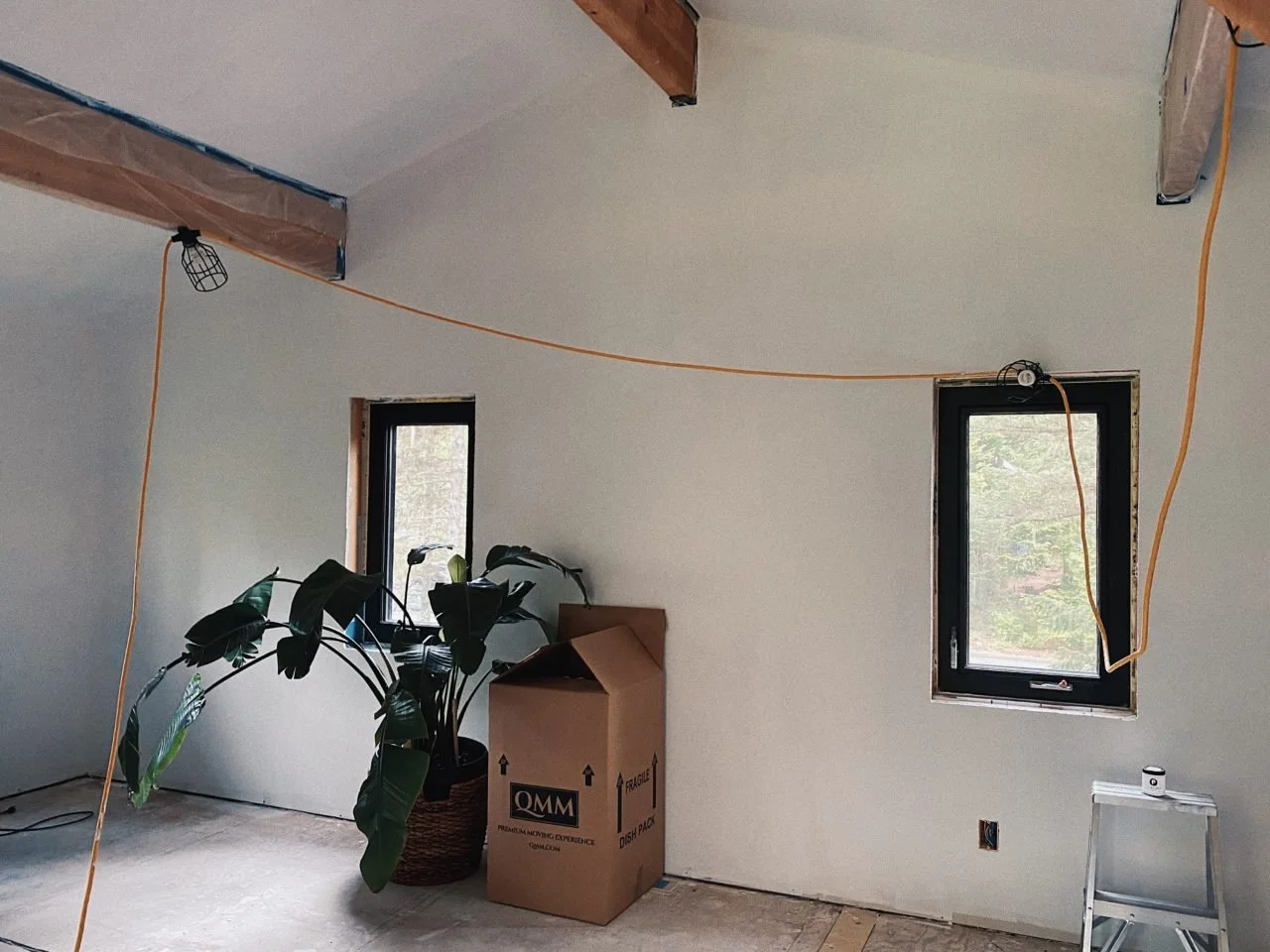We've Moved In! (Just in The Knick of Time)
The last time I shared an update on our cabin (AKA Piper’s Peak), the world was a different place—as was our home. But then again, every week here has been eventful, marked by its own set of challenges and achievements.
Day over day, this house has transformed, and capturing each moment has been an impossible task. I won’t lie, the work has been exhausting, but to look up and see a house, changed, to the tune of that work, is pretty incredible. And how quickly we’ve been able to make it all happen is unbelievable, even to me!
Two months ago, we were busting up concrete to run plumbing lines, two weeks ago we were worried about passing our structural framing and insulation inspection, and two days ago we were worrying about having a working shower and toilet for move-in day. Now, on the night of our official move-in, I’m writing this while nestled on a big comfy couch where I can hear the shower running and the wood stove crackling, I can spot a sleeping Piper on a finished floor, and I can smell chilli bubbling away in the slow cooker.
How we’re set up right now is definitely not what most people would have in mind when they hear “move-in ready home” (nor is it ideal), but it’s a feel-good stop one along the path for us, with plenty of road ahead.
In the next few weeks, we’ll be installing our exterior deck/walkway leading to the entryway, and our front door, finally! Until then, we'll continue entering through the garage door. We’re also hopeful our hardwood flooring will arrive from Craft Floor, as well as our exterior siding and trim from Fast Plank and Easy Trim (more on those items later this week)! As for the spaces we’ve already started finishing (like the basement), I’ll share full reveal posts soon! But for today, I wanted to share the house in its current state—no cover-ups or staging, just tried and true before and afters with everything you want to know about the build and design of each space.
The Entryway
The view from the garage door
This space that has seen a lot of change (see the before photo below). Originally it was a laundry room/mechanical room, and now it's our our new front entryway— the only thing we kept was the fire extinguisher, as you can see!
We re-built the stairs to have them wind down on this side (where the hot water tank used to be), and we're replacing the window above the machines with a new front door, moving it from it's old location beside the fireplace. The new entryway will have a quartzite tile pad, a shaker glass-panel black door and matte black hardware from Emtek.
The front foyer will eventually have a coat closet (between the garage and main door), and will remain open to the rest of the main floor. The temporary horizontal banister you see pictured will be replaced with a vertical, floor-to-ceiling wood screen on both sides of the staircase.
The Kitchen
We're currently kitchen-less, as you can see, and using fold-out tables, bins and the home's original electric range to craft a temporary makeshift kitchen. In the coming months, we hope to either save enough money to buy and build the custom kitchen we dream of, or find a brand sponsor who might want to help us complete this main floor transformation. But for now, we're continuing to design and gather inspiration (see my latest pinned picks) and in the weeks to come, we'll be installing our hardwood floors and applying our lime wash to the walls. All of which will help dictate the kitchen design, which is frankly the only big thing left to tackle inside, save for bathroom vanity.
Downstairs is a whole other story. I don't have many photos to share of it yet because I'm holding out for a BIG reveal post soon, but here's a little sneak peek featuring your favourite furry friend, Piper.
So, what's next?
We won't be living like this forever, but as we await flooring and siding and save up for a kitchen and appliances, we're enjoying a bit of a body break and slowly preparing to begin installing our walkway/deck to the new front door to be this weekend! As always, I'll be sharing lots as the week goes on Instagram, so peep my stories there for more and stay tuned for a big post on our hardwood floors and exterior siding later this week. Cheers for now.
xx, SS












