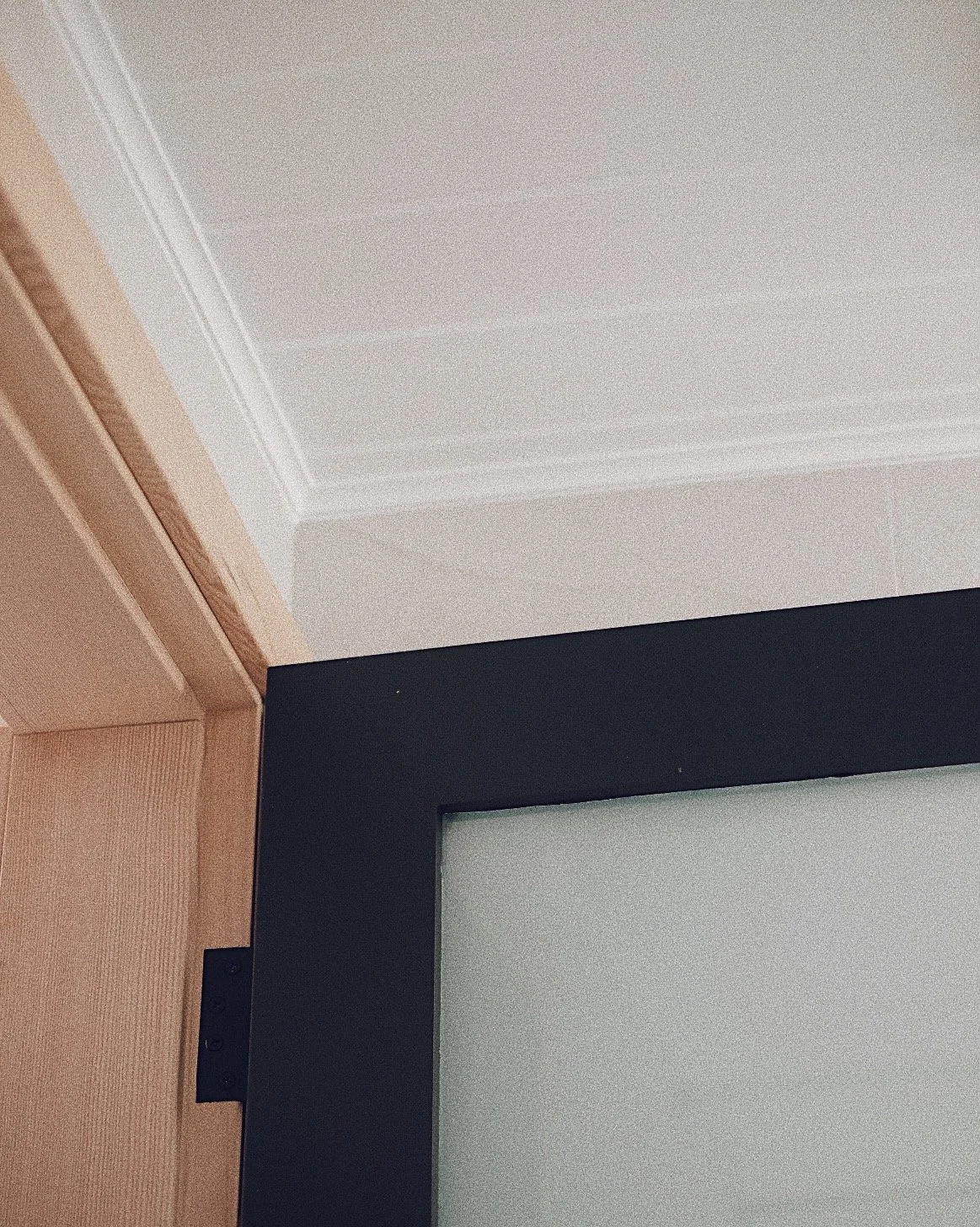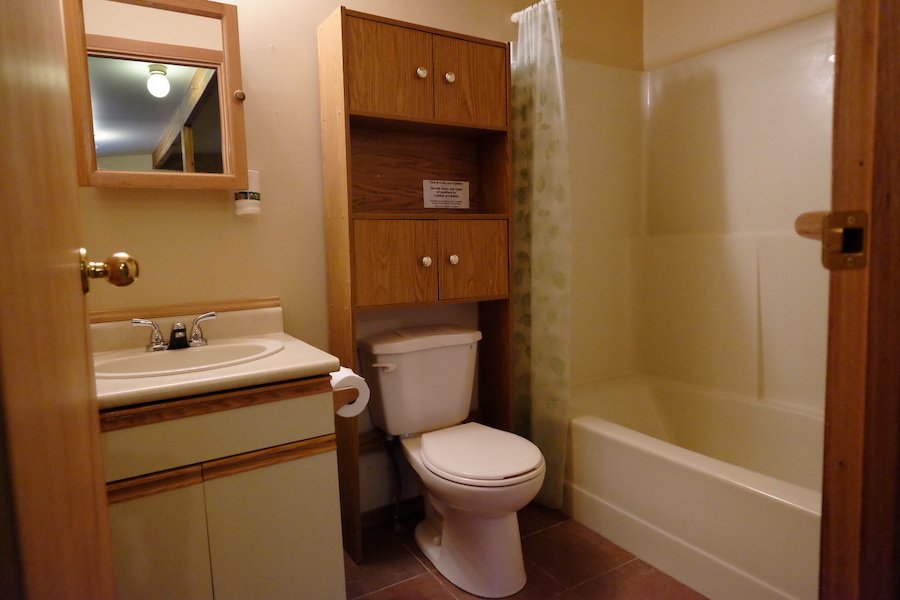Our Basement Bathroom Reveal
Our basement bathroom is the first room in our home to be totally complete. No missing tiles, grout, cabinets or corners. When the door is closed, there is nothing left in that room to touch up or install. And it feels oh so good.
How fitting that the first room done after all the hard work is the very room we can relax and enjoy a bath in? Very. And thank goodness too, because it was a lot of grunt-work to get here. So allow me to break it all down for you, but first, some pretty photos!
Pivotal TempAssure 17T Series H2
Okinetic Tub & Shower Trim from Delta Faucet Canada
Here's the bathroom before:
We kept the footprint of the fixtures identical, but it didn't make our work any easier. We completely gutted the space, including jackhammering up the concrete floor. After re-plumbing the room, we waterproofed it using Schluter systems Kerdiboard and then poured self-levelling concrete on the floor before installing in-floor heating with NuHeat.
We also added a new window to the room which never existed before, and while we planned its layout, we decided to create a ledge frame surrounding the window, raising the awkward foundation wall ledge for use as a shampoo-sill! We also added a potlight in the shower, and covered the ceiling with t&g which we painted in Benjamin Moore's Chantilly Lace. For those curious why we didn't leave the pine ceiling exposed, we needed to lower the ceiling cavity to accommodate a a ceiling vent, and the wood look wasn't the vision in here anyhow, other than brining it back with the vanity.
The entire build took a few months, but it was because we were working on the rest of the house in tandem, so we were able to buy supplies and finish it slowly. Tiling and layout took the longest of all—funny story, after we installed and freshly grouted all the walls and floor, I realized the grey was all wrong and we spent hours scraping it allllllll out. We initially used Maipei's Platinum Rey and switched to Warm Grey. All crazy-making, but was so worth it.
We trimmed and cased all of our doors in vertical grain Douglas fir, and hung an affordable 28" Trimlite door (painted Deep Onyx from Glidden) with diffused glass to allow light to pass through. We outfitted it with knobs from Emtek--specifically the Winchester Knob in flat black bronze with the #3 Rosette. After tile, grout, door and trim, it was time for lighting, hardware and furniture!
Our globe sconce is from West Elm and our vanity is from Wayfair. The cloud shower curtain is organic cotton, and was exactly the artistic, abstract touch the bathroom needed!
It's always shocking to see a dirty, dim space turn into this just by lighting it nicely and covering it all up with pretty finishes, and we were lucky to have Delta Faucet Canada donate the bathroom fixtures. We opted for their matte black Trinsic Single Handle Bathroom Faucet and the Pivotal TempAssure 17T Series H2Okinetic Tub & Shower Trim. We also got their black tank lever to match, which is a simple and affordable way to match your toilet, tub and sink.
[show_shopthepost_widget id="4203780"]
Questions? Come ask here:
https://www.instagram.com/p/CF4xjl4MBOA/














